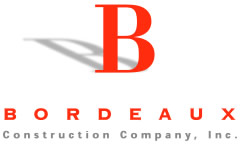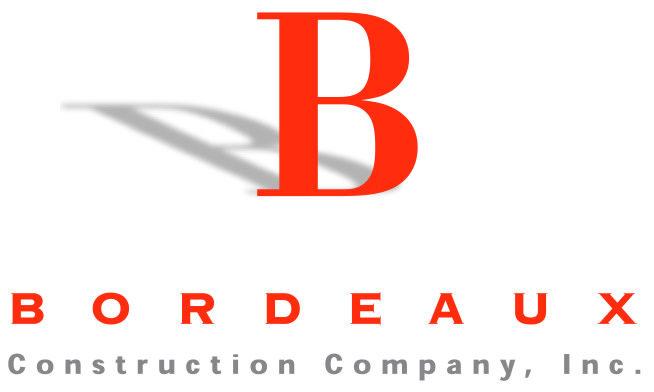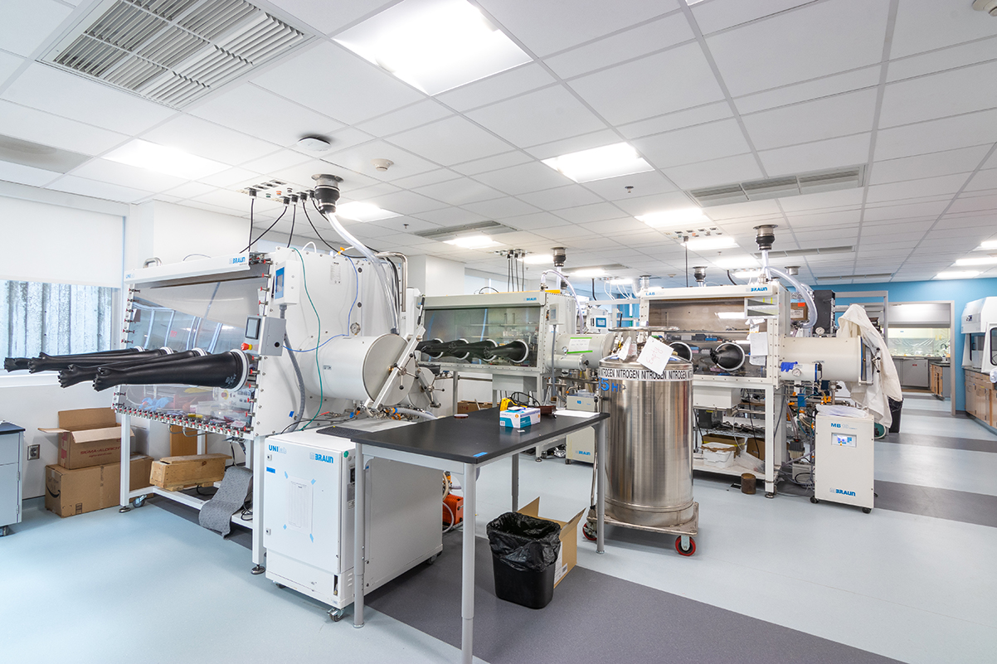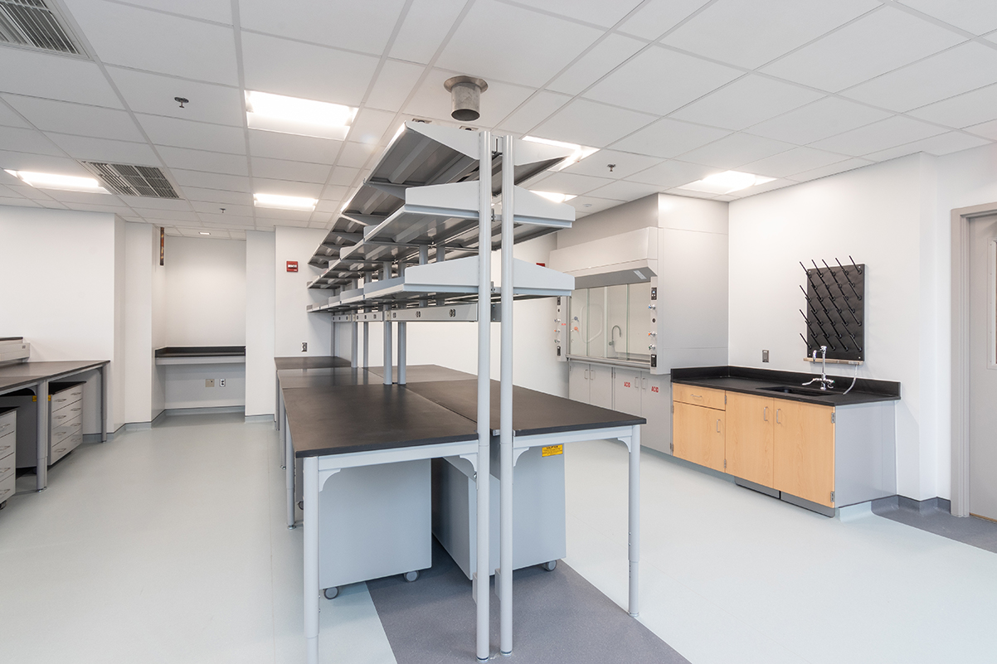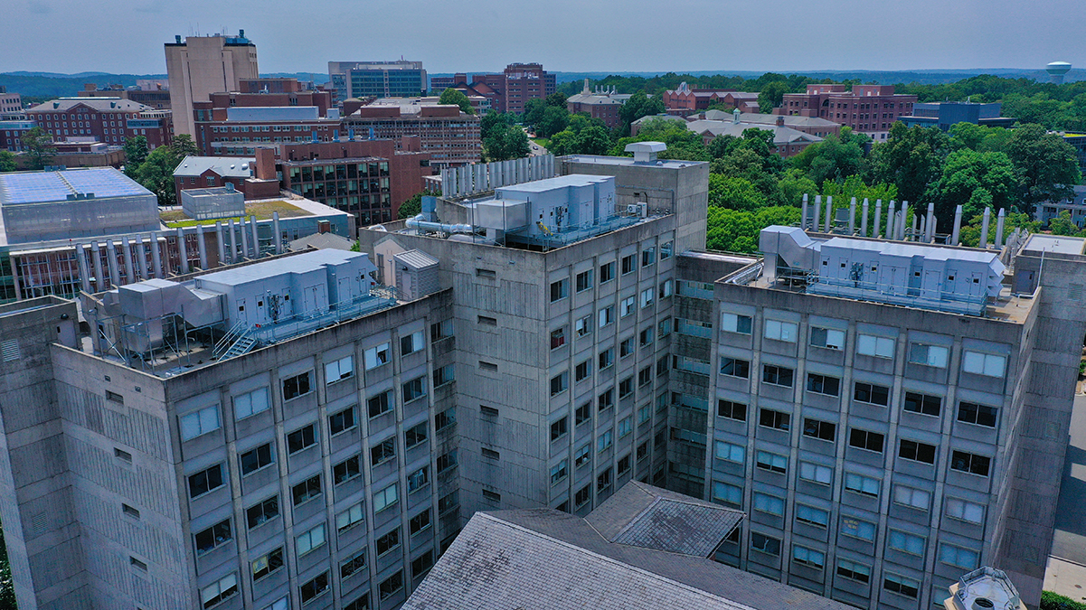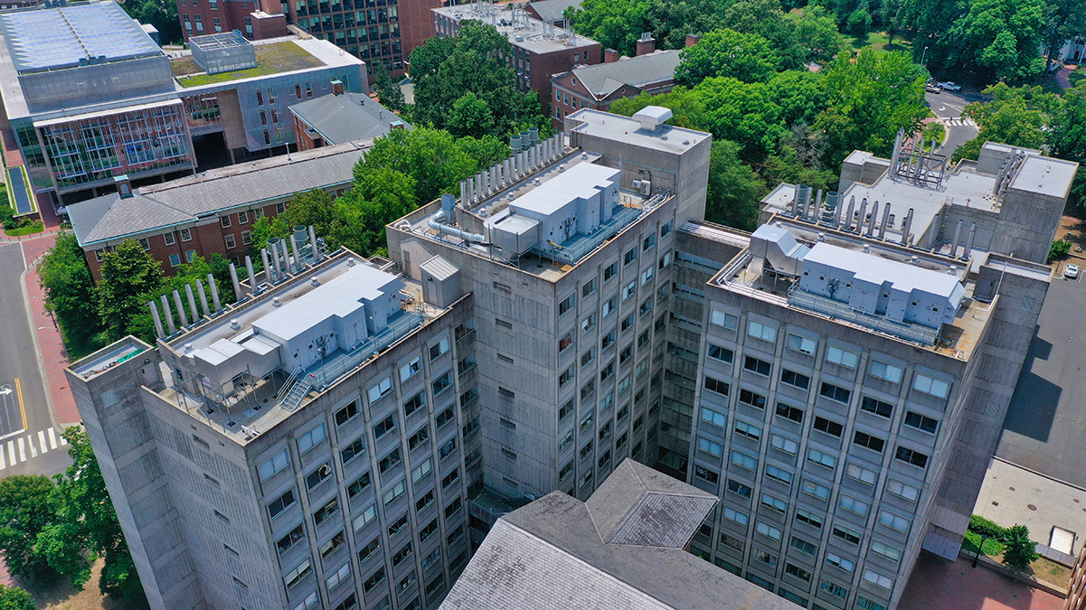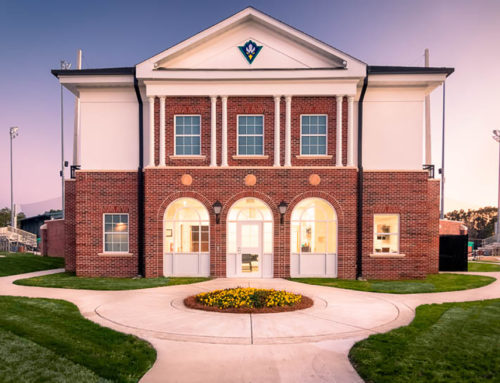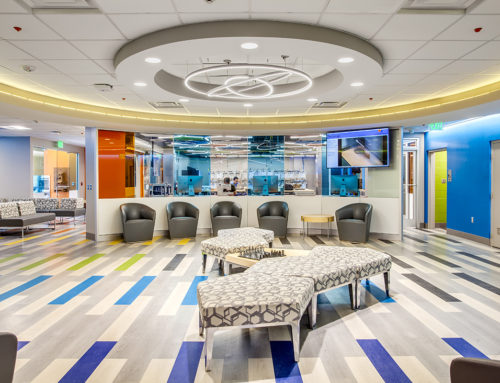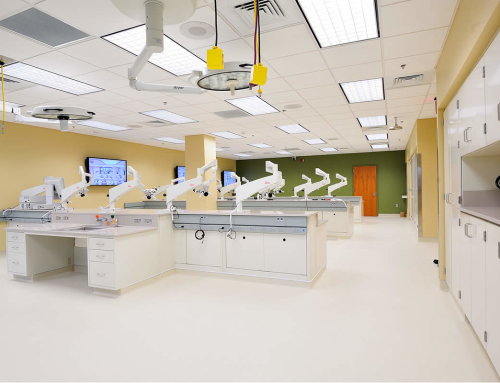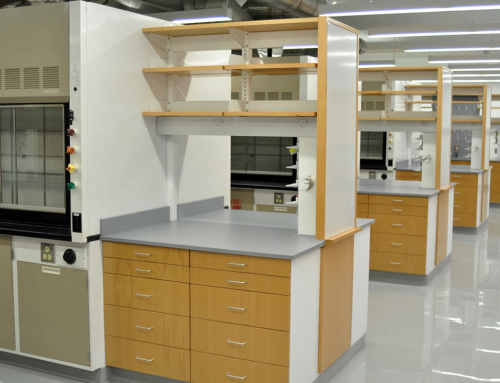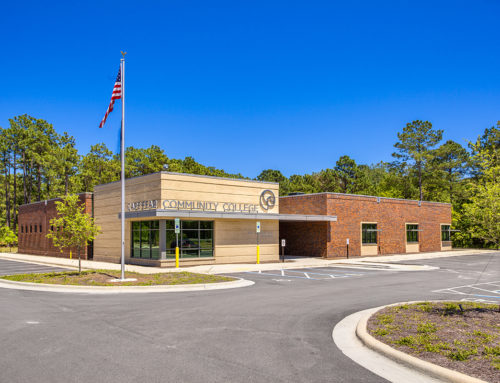Project Description
Scope included the renovation of approximately 23,000 sf of lab and support space on the 7th and 8th floor. ADA improvements to include emergency power upgrades, new fire suppression system, new fire alarm system, and new stairwell pressurization systems. Demolition included hazmat abatement for ACM and mercury. Interior improvements included new corridor lighting, acoustical ceilings, and painting. HVAC and air quality improvements included three new rooftop air handling units, seven new exhaust fans and associated duct work, electrical, and mechanical work. This project utilized Building Information Modeling (BIM) to coordinate rooftop duct work and a critical lift plan for rooftop equipment as well as lab renovations.
Construction was completed over multiple phases in an occupied building. There was activity on all levels (basement through roof), in all stairwells, and in every room on the 3rd through 9th floors over a 16 month period. Communication was critical during the life of the project and safety was a top priority. Standard safety & informational signage was posted and continually updated as work areas changed. Communication occurred bi-weekly, via e-mail to all occupants, providing floor plans highlighting impacted areas and brief work description by shift for the upcoming 4-week period. Direct communication by project management with affected occupants occurred in advance of planned work, at the start of work, and with each shift during work occurrence. Planned utility shutdowns were also communicated well in advance.
Contract Amount: $20.3M
Completion: March 2019

