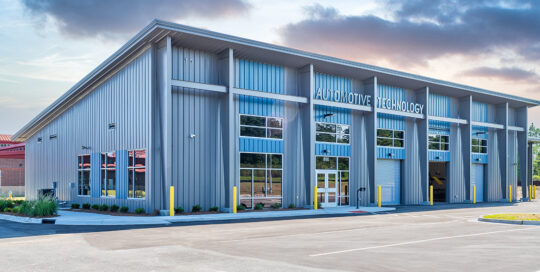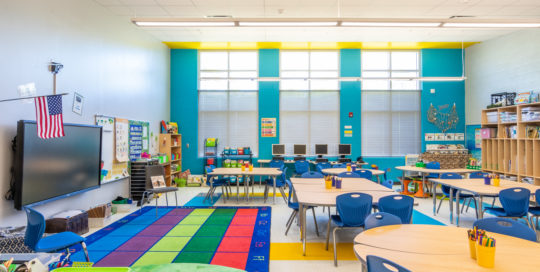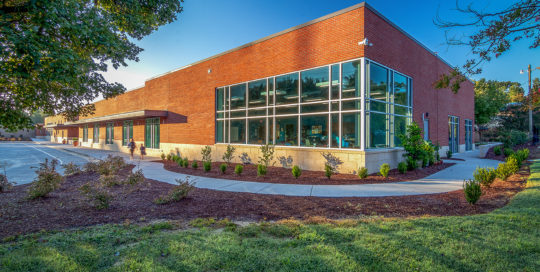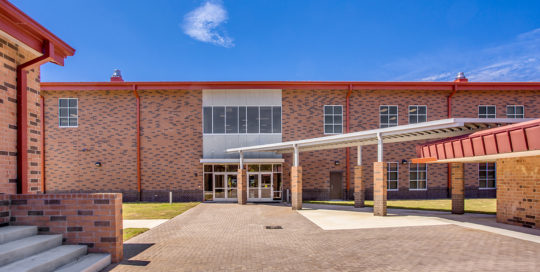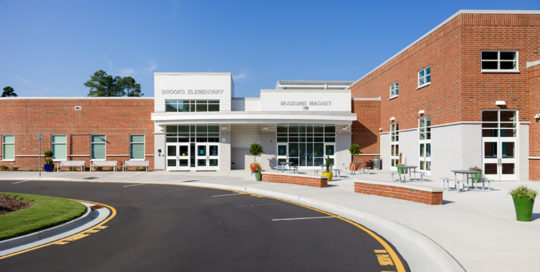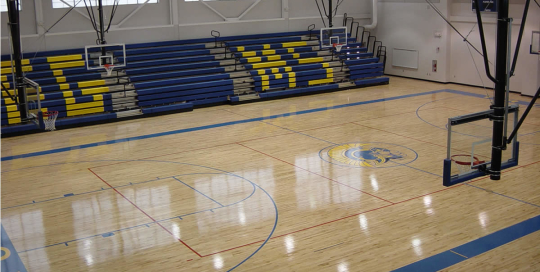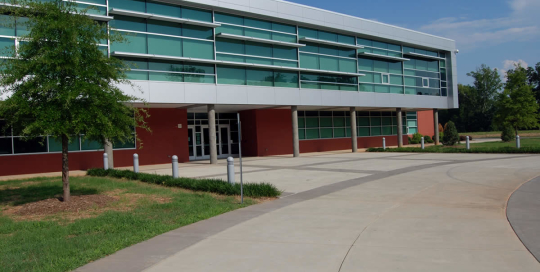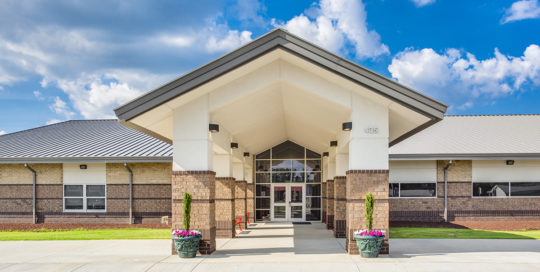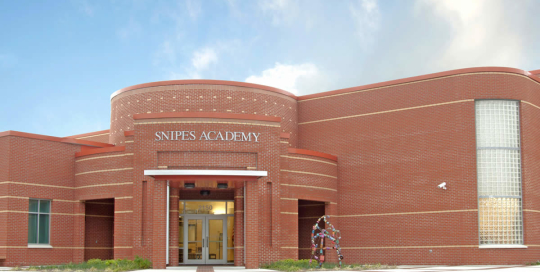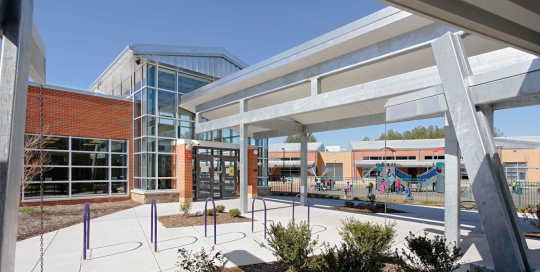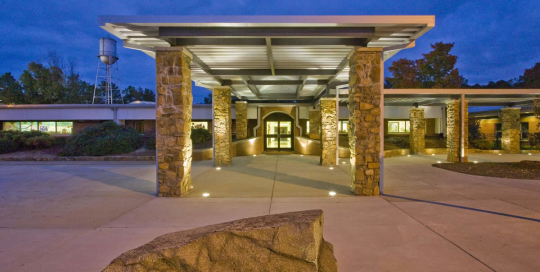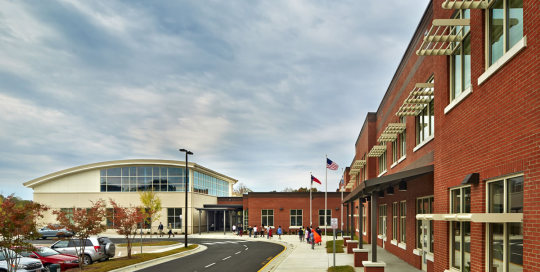An addition of a 7,848sf Pre-Engineered Metal Building to be used as the school's Automotive Building. The building included three bays for automotive work and associated storage and equipment rooms as well as a classroom. The building also included two (2) vehicle lifts, a welder, compressor, tire balancers, tire changer and work bench. The automotive [...]
John J. Blair Elementary School Replacement
K-12 Educational Facilities
John J. Blair Elementary School, located in Wilmington, NC was a complete demolition and replacement on an existing, aging elementary school campus. The new facility is a 2-story 85,799 SF load bearing masonry structure with an energy-efficient building envelope and mechanical systems. These systems include spray foam insulation, PVC roofing, and cooling towers serving water-source [...]
Rocky Mount Academy
K-12 Educational Facilities
Rocky Mount Academy selected Bordeaux to complete the school's first academic expansion in thirty years. It consisted of a renovation of the 4,000-sf Media Center as well as a 6,000-sf addition to the existing building to provide middle school classrooms. The project also added a separate 4,000-sf Pre-K building which included open common areas and [...]
North Brunswick High School Addition
K-12 Educational Facilities
This 2-story, 30,000 sf addition to North Brunswick High School included 13 classrooms, four labs, and a chorus room that also serves as a community place. Given the timing of the project, it was imperative that the campus stay active throughout construction. Coordination with the school superintendent, as well as appropriate project stakeholders, for day-to-day [...]
Porters Neck Elementary School
K-12 Educational Facilities
Porters Neck Elementary School consisted of the construction of a new 80,349 sf elementary school on an 18-acre site. The building is made up of two floors and the site includes a parking area, playground, and three ponds for storm water management. Scope incorporated complete site development, roadway improvements, utilities, structural concrete, masonry and steel [...]
Brooks Elementary School
K-12 Educational Facilities
Brooks Elementary School consisted of a renovation and addition. The facility houses the State's only Museums Magnet program and the design of the structure is sensitive to the teaching styles and spaces associated with the unique learning environment. This project included the demolition of approximately 58,000 sf of an existing structure, the renovation of 16,761 [...]
East Garner Middle School
K-12 Educational Facilities
New 70,000sf middle school consisting of a structural steel frame, interior cmu partitions, brick veneer with cmu split face bands, metal roofing, curtain wall glass entry, new gym and auditorium complete with stage and a new track. The entrance to the gym and theatre wing features four marquees handing from the sides of the split [...]
Granville Central High School
K-12 Educational Facilities
A 120,000sf, load-bearing masonry, and steel frame structure. brick veneer, TPO roof, parking and site renovations, and major site utilities including a lift station, water tower, and addition of a turning lane on Sanders Road. The project includes installation of the football field, concession stand, concrete stadium seating, and irrigation system. The front entrance and [...]
North Johnston Middle School
K-12 Educational Facilities
A new 105,000sf Middle School for Johnston County. The project consists of three classroom wings, an admin wing, dining/kitchen wing, and a gymnasium and locker room. The structure is primarily load bearing CMU with brick veneer and EIFS exterior and metal roof. Contract Amount: $17.5 Million Completion Date: August, 2015
Snipes Academy
K-12 Educational Facilities
New 2-story, 90,00sf masonry load bearing structure with brick exterior walls, CMU interior and Energy Star hybrid built-up roof. This school contains classrooms, a gymnasium, dance rooms, art rooms, an auditorium with a performance sound system and cafeteria with complete kitchen. LEED Gold. Contract Amount: $10,848,252 Owner: New Hanover County Schools Year Completed: 2010
Sandy Ridge Elementary School
K-12 Educational Facilities
New 98,640sf Elementary School consisting of steel frame and load bearing masonry. Classrooms, media center, gymnasium and cafeteria were included in the scope of work. Site work included road widening, adaptive rework of existing farm structures, construction of a new parking lot and access roads, a new play area and a nature trail. LEED Gold. [...]
Mangum Elementary School
K-12 Educational Facilities
20,470sf renovations within Mangum Elementary School. Renovations included finishes, doors, windows, casework and roof replacement. Plumbing, mechanical, electrical, fire alarm, data and communications work were also included. Contract Amount: $1,604,094 Owner: Durham Public Schools Year Completed: 2014
Northside Elementary School
K-12 Educational Facilities
New, 3-story, 100,000sf facility constructed within an existing densely populated urban residential site in Chapel Hill, North Carolina to accommodate 500 K-12 students. 50 Solartube Skylight and Brightlink Light Shelves were used for daylighting the classroom spaces. A garden American Hydrotech roof was provided adjoining the science classroom for a teaching feature. The project also [...]



