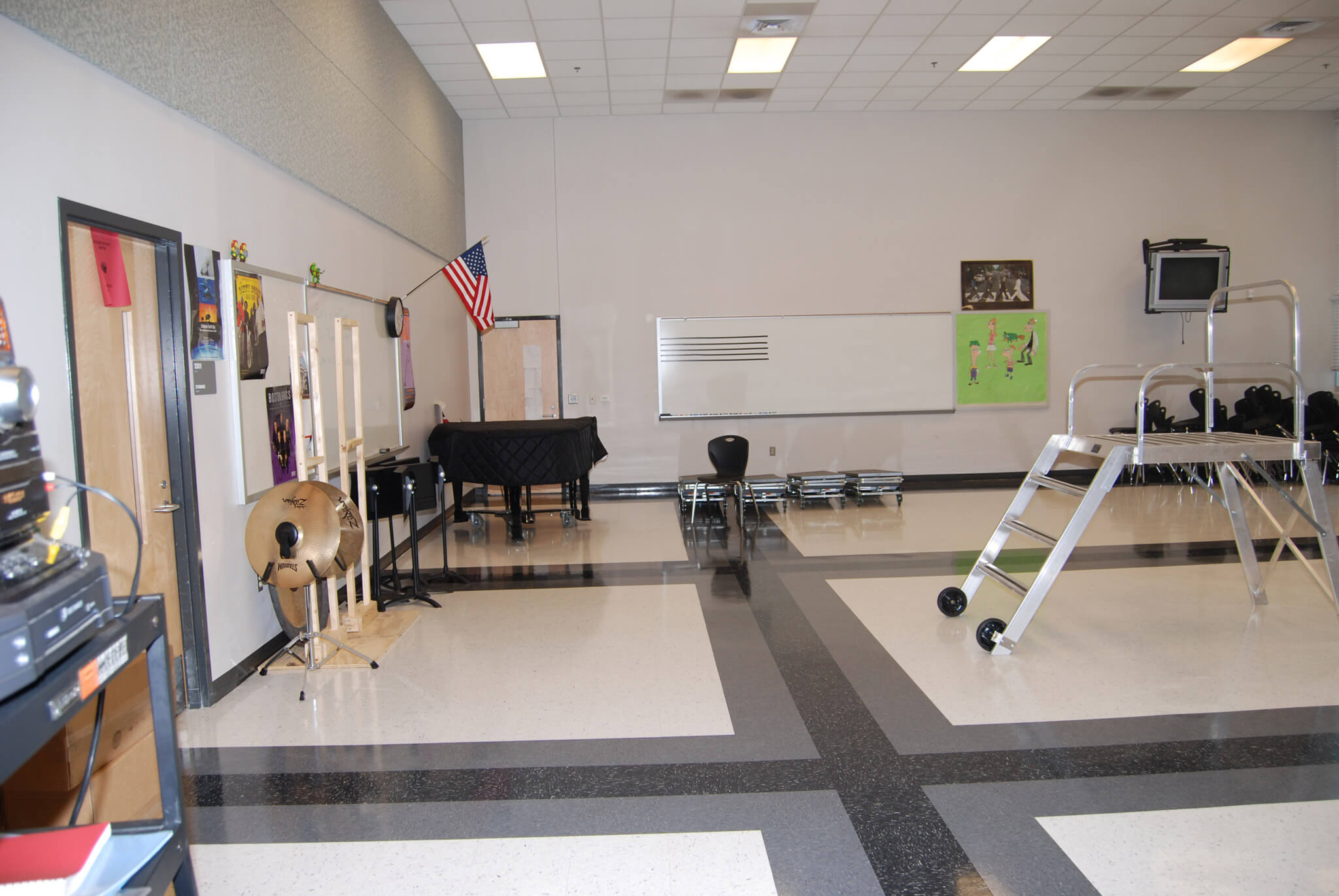New 120,000sf two-story High School, built in Stern, North Carolina. The school consisted of a load-bearing masonry, steel frame structure, brick veneer, and TPO roof. This project included extensive site renovations and site utilities, including a lift station, water tower and the addition of a turning lane on Sanders Road.
The front entrance and media center include a full height curtain wall with adjoining composite metal wall system designed to maximize natural lighting.
The project included installation of a soccer field, football field, concrete stadium seating and irrigation system. The school also contains a regulation gymnasium with seating of 500 people.
You will find Bordeaux Construction Company very cooperative. They understand project objectives and help the Owner, Architect, Engineers, and subcontractors meet those objectives.
John L. Hitch AIA
Architect in Charge, Partner
Smith Sinnett Architecture, PA







