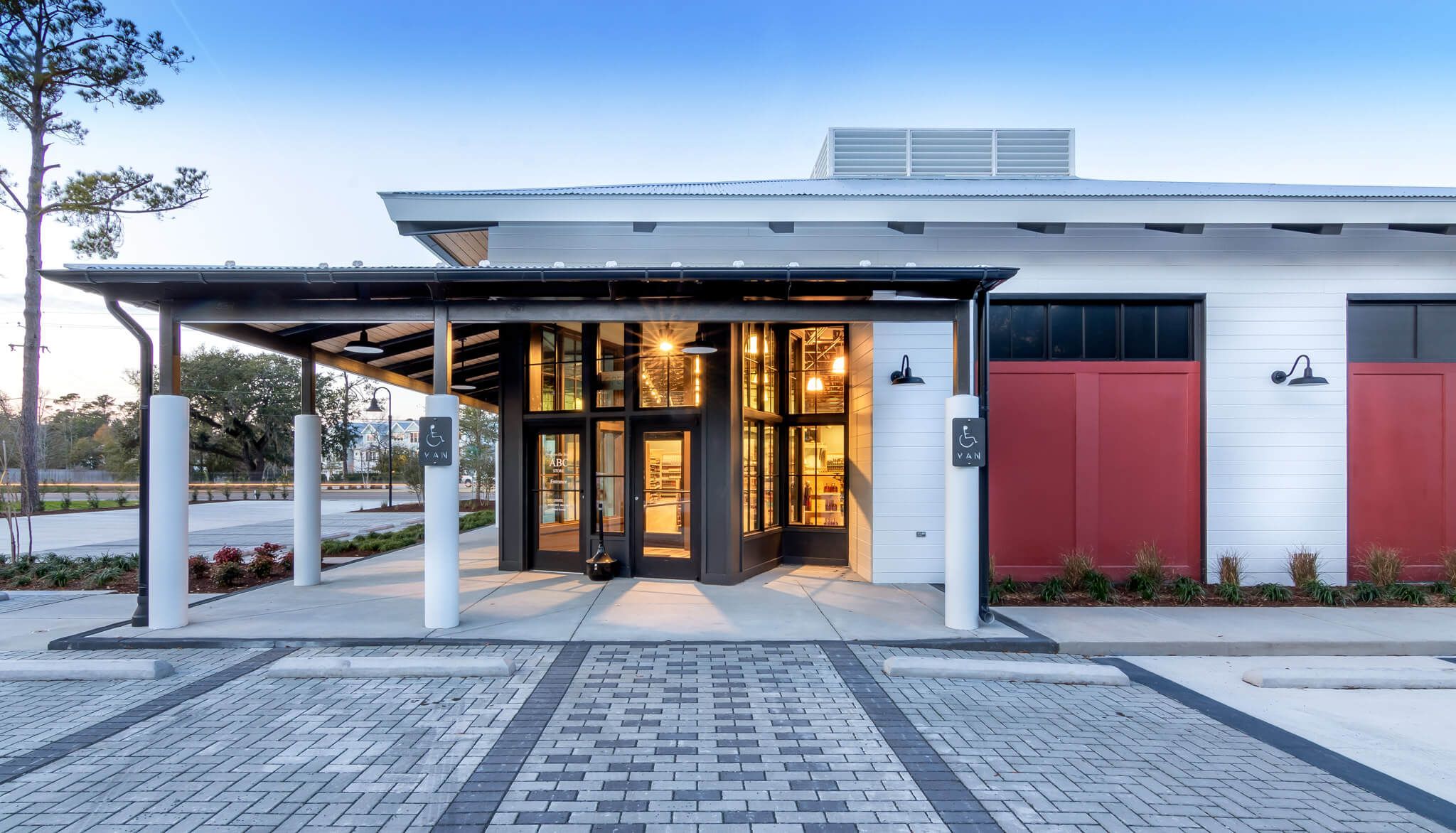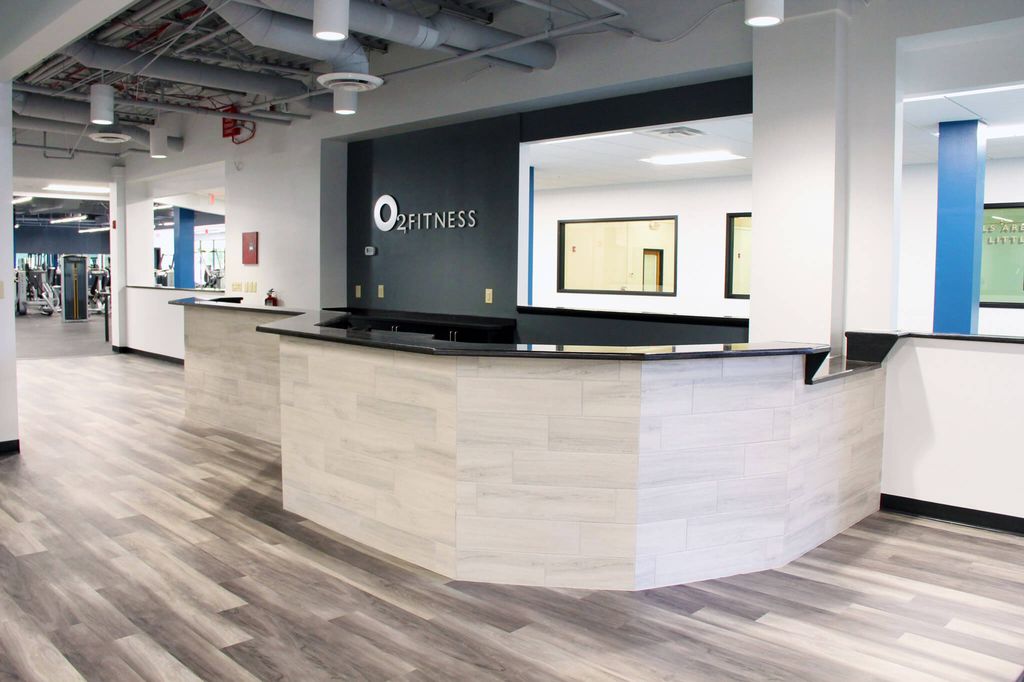This 8,000 sf, new construction facility is located just off Wrightsville Beach, and replaced an existing store in the area. A mix between beachy and industrial, we partnered with Smith2 Architecture + Design and the New Hanover County ABC Board to achieve an updated look that reflected the surrounding area. Retail space for the new store accounted for approximately 4,550 sf with warehouse, administrative, and support areas accounting for the remainder.
The largest challenge of the project was coordination of the exposed painted structural steel joist framing, as well as tongue and groove wood decking ceiling. The exterior materials included metal roofing, metal wall panels, hardie siding, additional tongue and groove decking, and permeable pavers.








