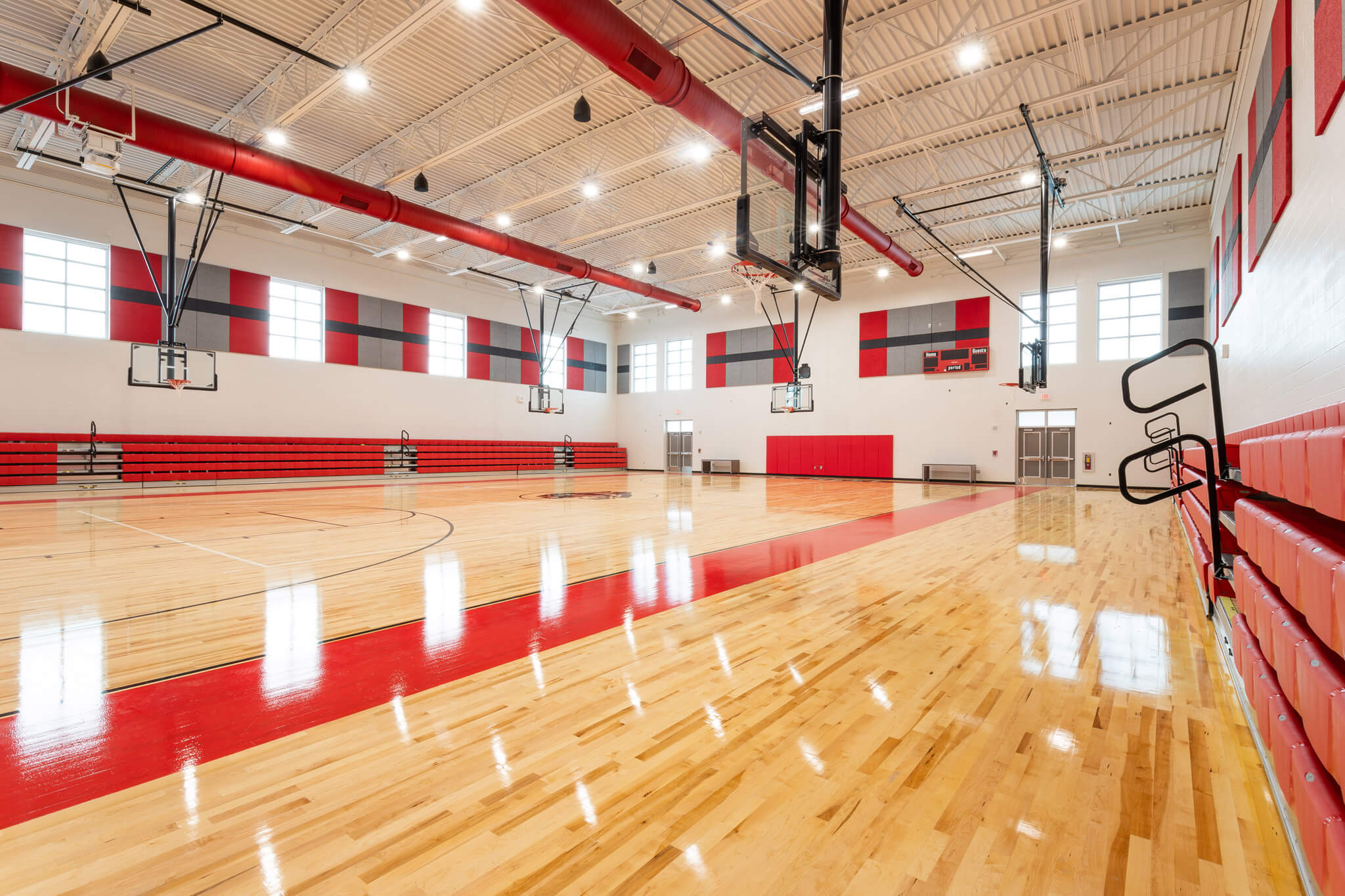The Tar Heel School has served the community of Tar Heel for nearly a century. Built on the site of the historic school, the new school is centrally located in the community. It is an approximately 87,000 SF, one-story building that features load-bearing masonry walls and brick veneer, with structural joists and cold-formed metal trusses. From its modest beginnings in 1925 as a building with no electricity or air conditioning, the Tar Heel PK-8 School has been transformed into a state-of-the-art beacon of innovation and efficiency. The school is a Net-Zero Energy building, meaning that the on-site renewable energy measures are capable of meeting or exceeding the school’s annual energy consumption needs.
The school features a 780KW solar photovoltaic system, comprised of 1,664 rooftop solar panels, as well as LED lighting throughout the building. The solar PV system is estimated to provide 1,193 MWH/year, which is equivalent to the energy needed to power 110 homes annually. The solar array creates a flatter energy usage curve from the electric utility and significantly reduces the cost of the school’s electric bill. In addition to powering the building, the rooftop solar panels recharge the school’s five electric buses during non-peak hours. After their morning routes, the buses re-connect to the charging stations. The bi-directional bus charging system will then allow the electric buses to offset the school’s peak demand consumption. The school’s HVAC system utilizes a closed-loop geothermal system located underneath the athletic fields. The 140 wells, spaced at 25 feet on center, extend 300 feet into the ground and utilize the constant temperature of the ground, typically 55 degrees, to heat and cool the building.
Water source heat pumps were housed in mechanical closets on the classroom wings. Bordeaux Construction used BIM coordination to configure the layout of the heat pumps, piping, hose bib location, and disconnects. Since the closets were small, this coordination needed to be precise. Additionally, the building has spray foam around the exterior perimeter walls, which creates a shell around the school that reduces the thermal transition of temperature. When the building was designed, there was a significant supply shortage of bar joist and deck. To save time and money, the team decided to use precast hollow core. This decision also had sustainable building benefits; hollow core slab ensures that classroom temperatures do not drift more than one degree during the weekends when the school is not in use.








