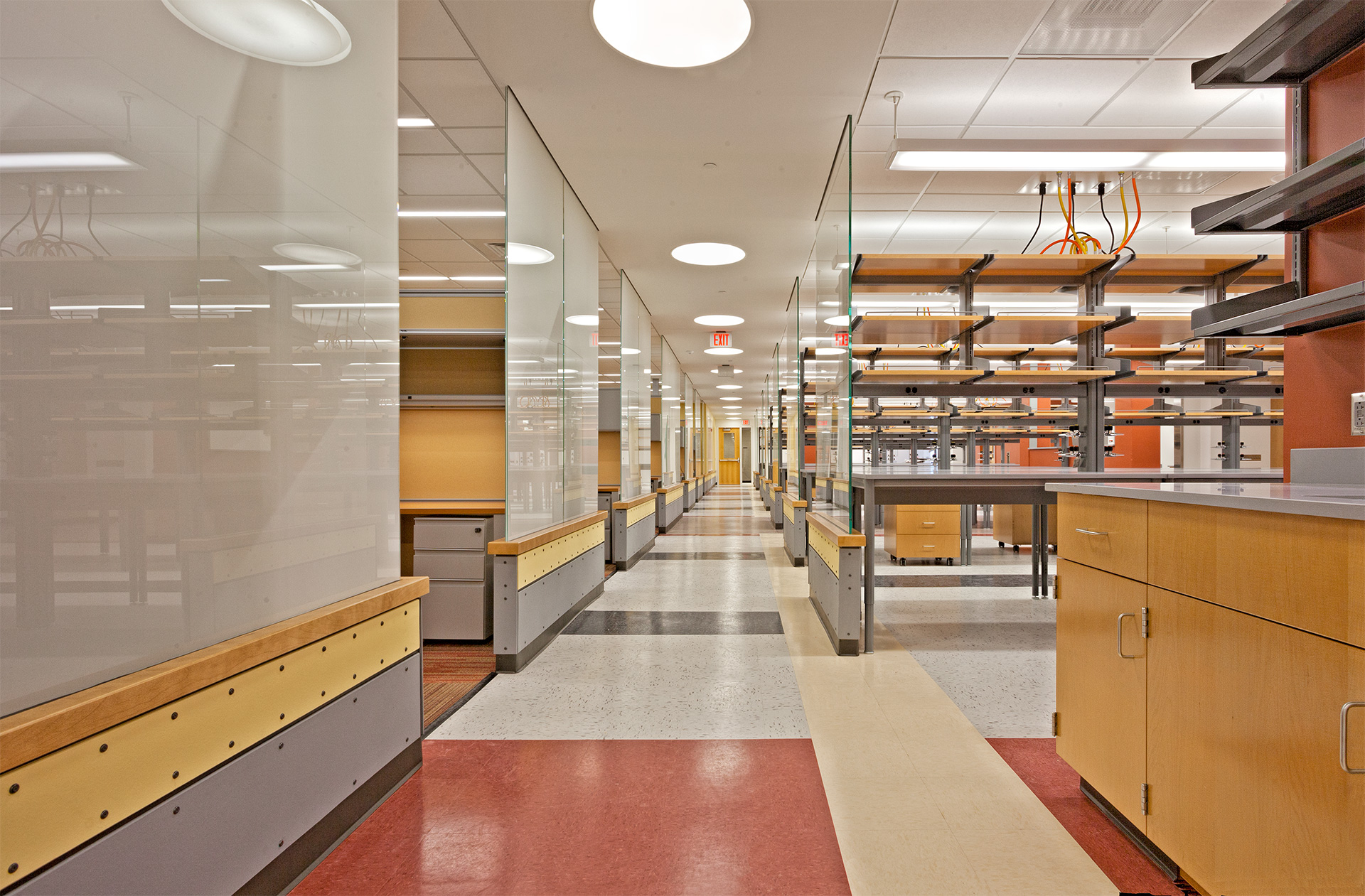The scope of work includes renovation to create a new 8,000 sf lab space on the 3rd floor of the NCSU College of Veterinary Medicine, originally built in the early 1980s. The project also includes significant upgrades to lifesafety including intumescent fireproofing to all of the 3rd floor atrium steel, asbestos abatement, fire sprinkler, spray fireproofing, and bringing chase and firewall construction up to current code.
The new lab space is located over sterile operatories and occupied lab space which required very close coordination of shutdown to building systems to keep those spaces operational during normal working hours.






