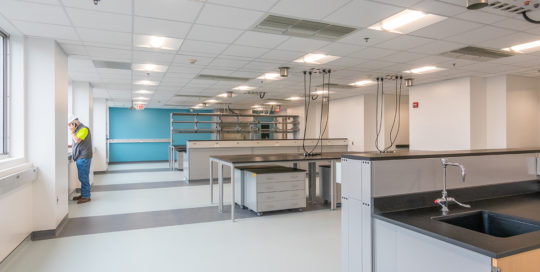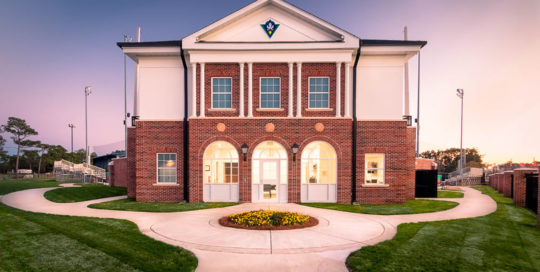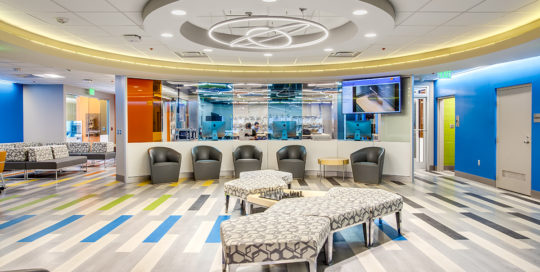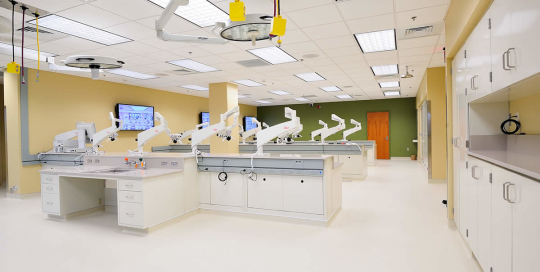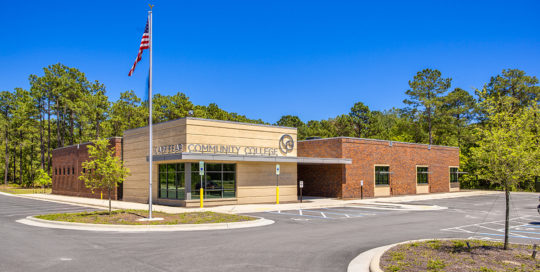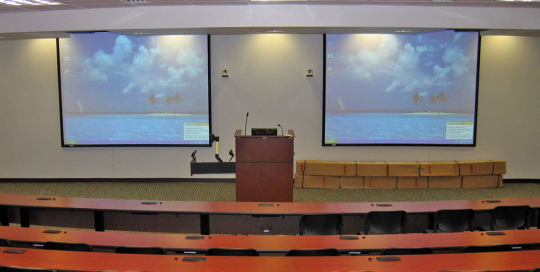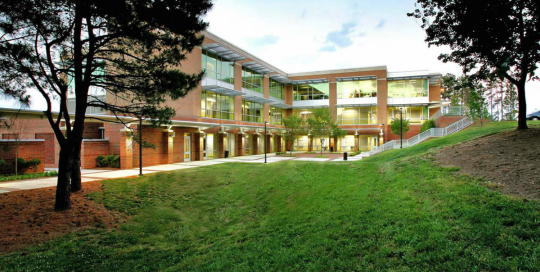Scope included the renovation of approximately 23,000 sf of lab and support space on the 7th and 8th floor. ADA improvements to include emergency power upgrades, new fire suppression system, new fire alarm system, and new stairwell pressurization systems. Demolition included hazmat abatement for ACM and mercury. Interior improvements included new corridor lighting, acoustical ceilings, [...]
UNCW Boseman Softball Stadium
Higher Education Facilities
Renovations to the UNCW Boseman Softball Stadium were part of a campus wide initiative to improve UNCW's athletic facilities. The university was fully active during construction. The project consisted of demolition of the original press box and construction of a new grandstand. The new two-story building now houses a lower level clubhouse with concession, meeting room, [...]
Duke Telcom Building Systems Renovation
Higher Education Facilities
The Duke Telcom Building Systems Renovation project provided unique challenges as it included complete system renovations that were on-going simultaneously. Renovations included complete electrical and HVAC replacement, new Fire Alarm system, and new Fire Proofing system installation. A temporary switch panel was used to provide electricity in the occupied building while completely replacing the old [...]
UNC Thurston Bowles
Higher Education Facilities
Located within the center of the UNC Chapel Hill Medical Campus, the North Carolina Eye Bank Multidisciplinary Surgical Skills Laboratory occupies 3,500 square feet. Working closely with the University’s Facility Planning Department, Bordeaux completed extensive renovations to transform the area into an instructional surgical skills laboratory complete with a surgery simulator system and histology lab. [...]
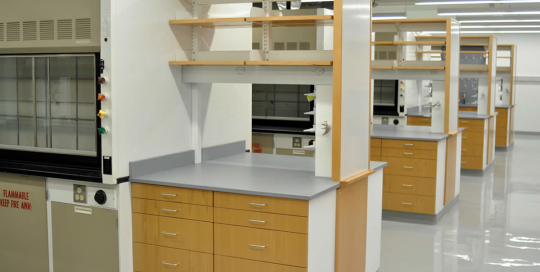
UNC Kenan Labs 4th and 5th Floor Laboratory Renovations
Higher Education Facilities
The UNC Kenan Laboratory Building was originally constructed in the 1960's, and has been utilized over the past 50 years for scientific graduate instruction and research. This project was a renovation of four separate laboratories on two separate floors. The building was fully occupied by professors and graduate programs during the renovation, and was separated [...]
Cape Fear Community College
Higher Education Facilities
Cape Fear Community College Alston Burke Campus in Surf City, NC consists of a 12,000 sf single story classroom facility containing six classrooms, one allied health lecture hall, one allied health lab, a media center, a conference room and office. The campus master plan includes up to nine buildings upon completion, so infrastructure put in [...]
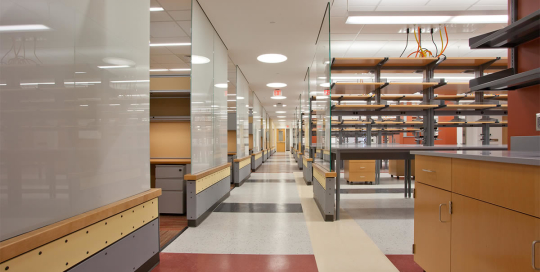
North Carolina State University College of Veterinary Medicine – 3rd Floor Lab Module Renovation, Raleigh, NC
Higher Education Facilities
The scope of work includes renovation to create a new 8,000 sf lab space on the 3rd floor of the NCSU College of Veterinary Medicine, originally built in the early 1980s. The project also includes significant upgrades to lifesafety including intumescent fireproofing to all of the 3rd floor atrium steel, asbestos abatement, fire sprinkler, spray [...]
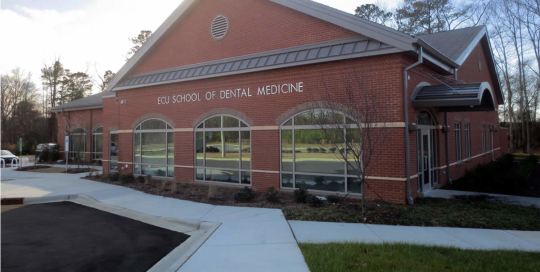
East Carolina University School of Dental Medicine – Community Learning Center #3
Higher Education Facilities
An 8,000 square foot, stand-alone brick veneer on steel frame building. The facility houses clinical space with 16 operatories and support space with lab; office, seminar, lounge, reception, and waiting areas. This is a technologically advanced center with connectivity to the main dental school building in Greenville, as well as the other 9 Community Learning [...]
North Carolina Central University – Turner Law School
Higher Education Facilities
The project consisted of an 80,000sf extensive interior renovation of the existing 4-story masonry law school and law library. The life safety and fire sprinkler systems were improved to meet new code requirements. The second phase of the project consisted of a new 25,000sf law office, assembly hall and student lounge area. Construction of the [...]
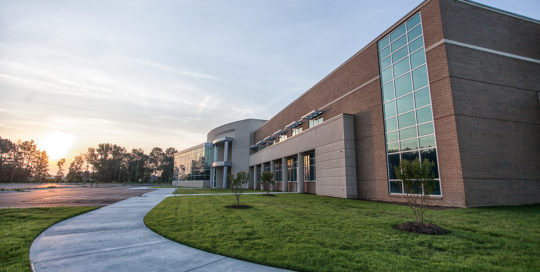
Nash Community College Continuing Education/Public Services Training Facility
Higher Education Facilities
The new two-story, 80,000sf Training Facility houses 18 classrooms along with associated support spaces. Construction of the building included new interior finishes, fire protection, plumbing, mechanical and electrical systems. The project also included the development and construction of the 66 parking space “Corporate Training Parking Lot” and the “Truck Driver Training Pad.” Contract Amount: $11.3 [...]
NC State University Support Services Center
Higher Education Facilities
The project is located on the NC State University campus and is designed to house NCSU Construction Management and the Design Administration offices. The project includes construction of a 57,000sf, three story building. Contract Amount: $7,340,000 Owner: North Carolina State University Year Completed: 2004



