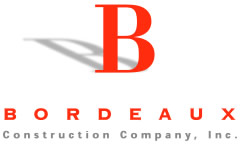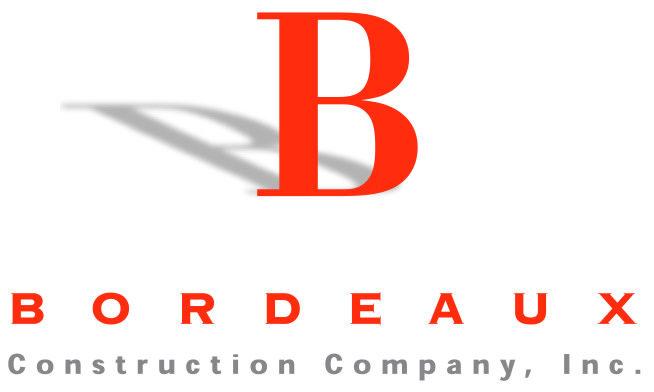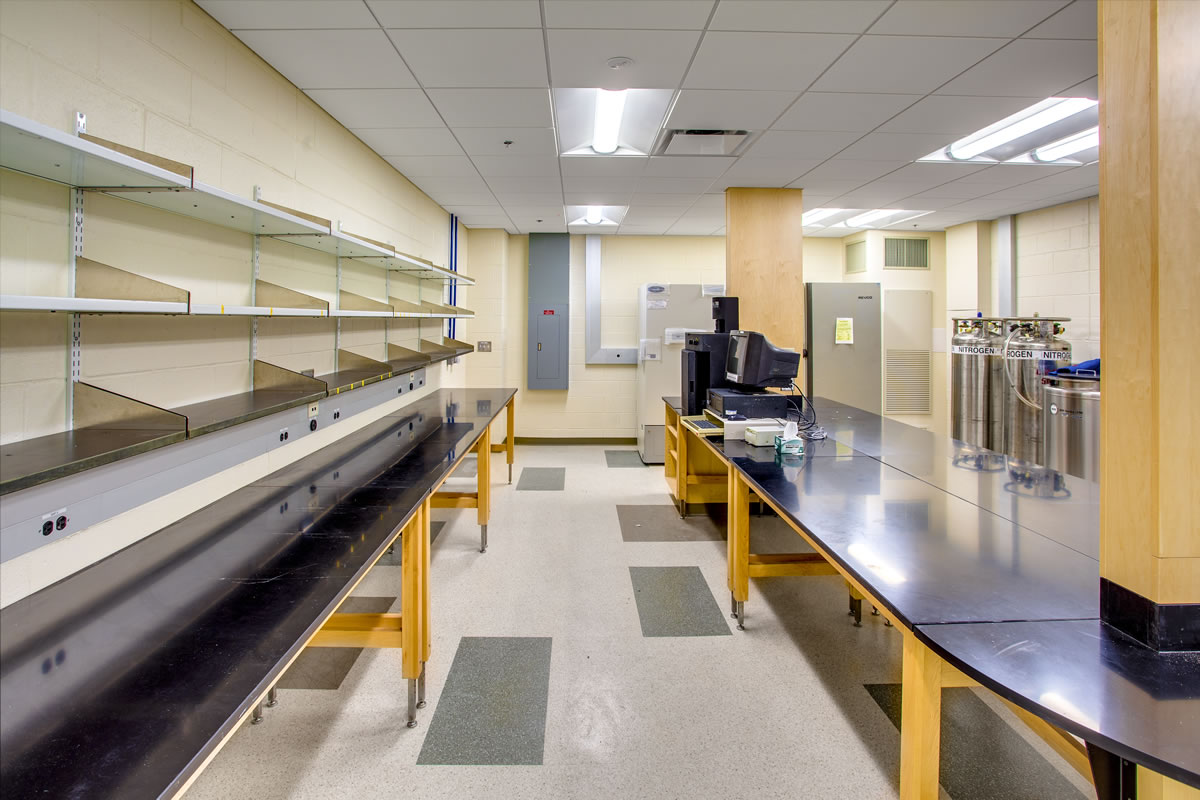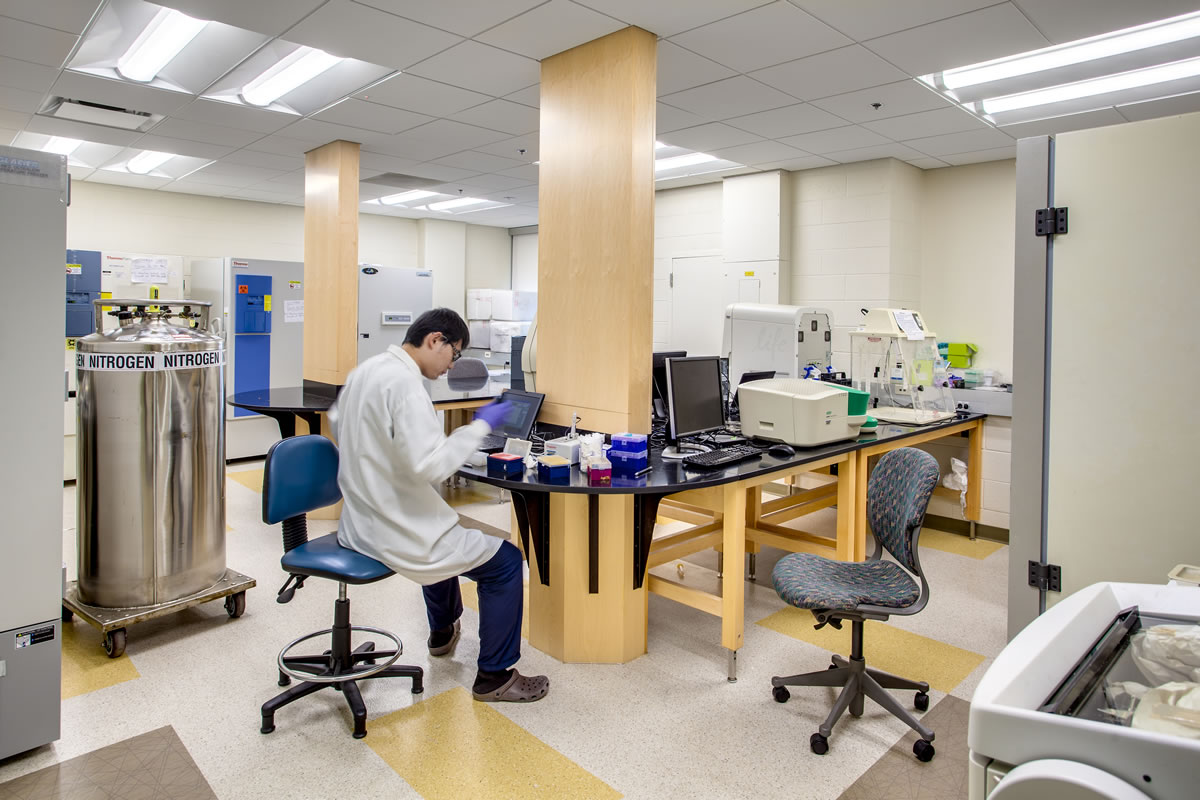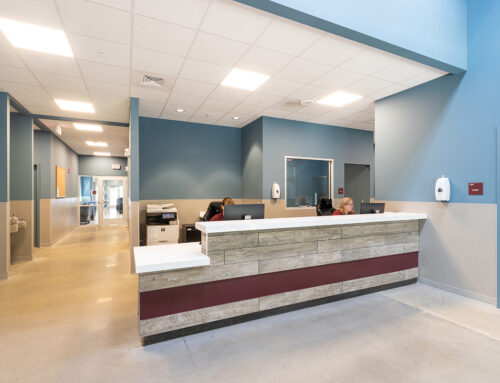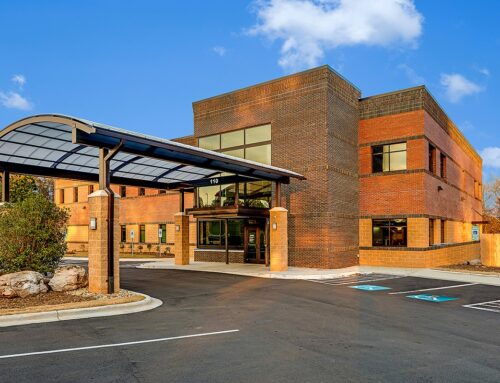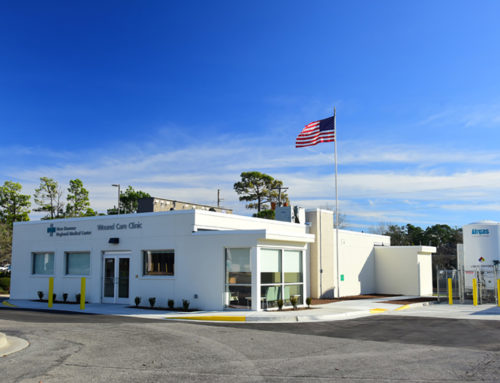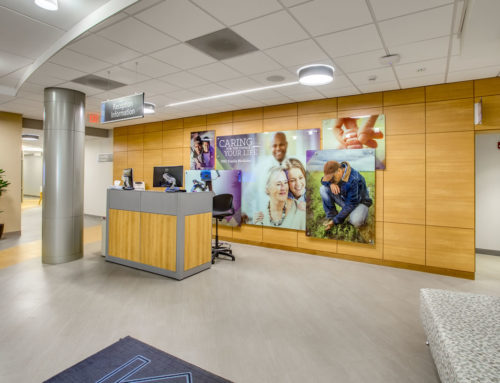Project Description
Converted 2000 SF of lab space on three floors to Common Equipment Rooms. Work included demolition, masonry, drywall, new Fan Coil Units, Mechanical piping, Plumbing, Electrical, Casework, Glass walls and Finishes (paint, resilient flooring and acoustical ceilings).
Common Equipment Rooms provide a central location for shared equipment such as freezers, centrifuges, etc.. These rooms free underutilized space in labs and allow greater flexibility in redesign and renovation. Research teams can be regrouped for better collaboration and synergy.

